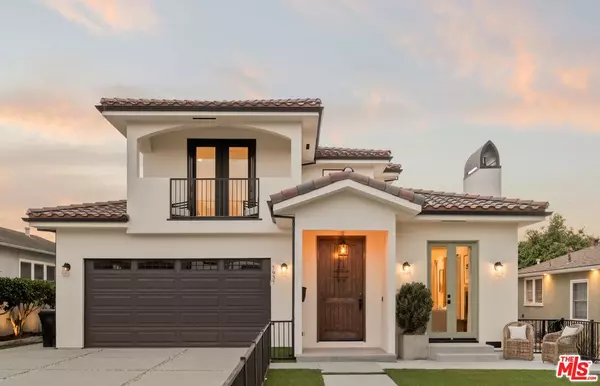For more information regarding the value of a property, please contact us for a free consultation.
Key Details
Sold Price $2,700,000
Property Type Single Family Home
Sub Type Single Family Residence
Listing Status Sold
Purchase Type For Sale
Square Footage 3,023 sqft
Price per Sqft $893
MLS Listing ID 24-433019
Sold Date 11/25/24
Style Mediterranean
Bedrooms 5
Full Baths 5
HOA Fees $1/ann
HOA Y/N Yes
Year Built 2016
Lot Size 5,987 Sqft
Acres 0.1374
Property Description
Step into unparalleled luxury with this stunning two-story Santa Barbara Spanish-style residence in coveted North Kentwood. This modern marvel features an expansive open floor plan, encompassing four lavish bedroom suites and an enclosed office (which can easily serve as a fifth bedroom), all imbued with an air of sophistication and contemporary flair. The front yard, enclosed and beautifully landscaped with turf grass, features a charming covered porch and French doors that seamlessly connect the formal living room to a serene, private patio. Inside, the living area is graced by a cozy fireplace, soaring high ceilings, and an abundance of cascading natural light. A beautifully crafted decorative wainscot wall, a chic chandelier, and a spacious dining area elevate every meal into an experience. For the culinary enthusiast, the custom kitchen is a dream come true. It boasts a grand kitchen island, a bespoke pantry, top-of-the-line stainless steel appliances, and a charming breakfast nook. French glass doors open to the backyard, creating a seamless flow for indoor-outdoor living. The adjoining family room, with its custom-built media cabinets and bookcases, is perfect for both entertaining and unwinding. Step outside to the expansive deck overlooking your own private paradise. The backyard oasis features lush turf grass, a built-in BBQ kitchen, a firepit lounge area, and a sparkling pool with built-in bench seating and a soothing waterfallideal for both lively gatherings and tranquil retreats. Convenience meets elegance with a main floor bedroom suite and a stylish powder bathroom. Ascend the split-level staircase to find a sunlit upper foyer leading to three additional ensuite bedrooms and the versatile enclosed office. The primary suite is a true sanctuary, complete with a walk-in closet adorned with custom built-ins, a luxurious en suite bathroom featuring a soaking tub, a separate shower, dual sinks, and a private deck overlooking the serene backyard. Situated in prime Westchester, moments from Playa Vista, Loyola Bluffs, and the Pacific Ocean, this home offers the pinnacle of luxury living with effortless access to local shops, dining, and major freeways throughout the vibrant westside area.
Location
State CA
County Los Angeles
Area Westchester
Building/Complex Name Kentwood Home Guardians
Zoning LAR1
Rooms
Family Room 1
Other Rooms None
Dining Room 0
Kitchen Island, Gourmet Kitchen, Pantry
Interior
Interior Features Recessed Lighting, High Ceilings (9 Feet+), Open Floor Plan, Living Room Deck Attached, Built-Ins
Heating Central
Cooling Central
Flooring Engineered Hardwood, Tile
Fireplaces Number 1
Fireplaces Type Living Room
Equipment Dishwasher, Hood Fan, Microwave, Refrigerator, Washer, Dryer, Barbeque, Range/Oven, Garbage Disposal
Laundry Room
Exterior
Parking Features Driveway, Direct Entrance, Garage - 2 Car
Garage Spaces 4.0
Pool Heated, In Ground
View Y/N Yes
View Trees/Woods
Roof Type Composition
Building
Lot Description Back Yard, Front Yard, Yard, Fenced Yard
Story 2
Sewer In Street
Water Public
Architectural Style Mediterranean
Level or Stories Two
Schools
School District Los Angeles Unified
Others
Special Listing Condition Standard
Read Less Info
Want to know what your home might be worth? Contact us for a FREE valuation!

Our team is ready to help you sell your home for the highest possible price ASAP

The multiple listings information is provided by The MLSTM/CLAW from a copyrighted compilation of listings. The compilation of listings and each individual listing are ©2024 The MLSTM/CLAW. All Rights Reserved.
The information provided is for consumers' personal, non-commercial use and may not be used for any purpose other than to identify prospective properties consumers may be interested in purchasing. All properties are subject to prior sale or withdrawal. All information provided is deemed reliable but is not guaranteed accurate, and should be independently verified.
Bought with Compass
Get More Information


