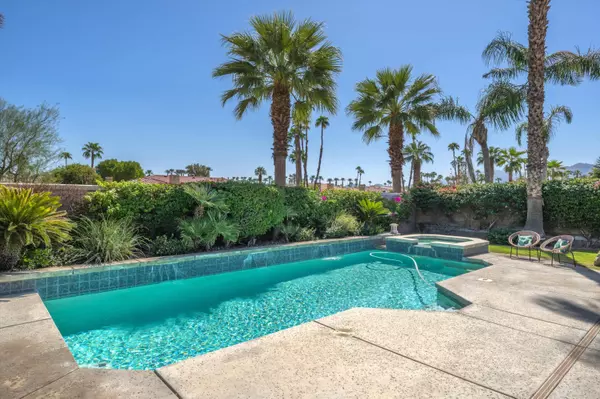For more information regarding the value of a property, please contact us for a free consultation.
Key Details
Sold Price $860,000
Property Type Single Family Home
Sub Type Single Family Residence
Listing Status Sold
Purchase Type For Sale
Square Footage 2,389 sqft
Price per Sqft $359
Subdivision Montage
MLS Listing ID 219117038
Sold Date 10/28/24
Style Mediterranean
Bedrooms 3
Full Baths 2
Half Baths 1
Three Quarter Bath 1
HOA Fees $325/mo
HOA Y/N Yes
Year Built 2003
Lot Size 9,148 Sqft
Property Description
Welcome to Montage at Mission Hills where the residents enjoy a membership at adjacent Mission Hills Country Club including all amenities except golf. All of this is included in your low monthly HOA dues only $325. This Chagall model Plan 2 home has been recently updated with fresh paint inside and out, new lighting and new carpet. You will find 3 bedrooms, including a detached casita, a den/office, 4 bathrooms including a powder room, high ceilings, a lovely and private front courtyard with a fireplace and fountain. The back yard has a pool with waterfall features, a spa, and a huge, covered patio for outdoor enjoyment. This home has an open concept floor plan and great separation between the primary bedroom and the guest bedrooms. The kitchen has an island, double ovens, refrigerator, microwave oven, dishwasher and the washer and dryer in the laundry room are also included in the sale. The furniture in the casita is also included if desired. Montage at Mission Hills is a gated community of 128 homes on the dividing line of Rancho Mirage and Cathedral City. This home is located on fee land so you own the land. Low HOA dues $325 per month includes Mission Hills Country Club Membership. Shown by appointment.
Location
State CA
County Riverside
Area 336 - Cathedral City South
Interior
Heating Central, Forced Air
Cooling Air Conditioning, Central Air
Fireplaces Number 2
Fireplaces Type Gas Starter, Glass Doors, Patio
Furnishings Partially
Fireplace true
Exterior
Garage true
Garage Spaces 2.0
Fence Block
Pool Private, Pool Sweep, Waterfall, In Ground
View Y/N false
Private Pool Yes
Building
Lot Description Back Yard, Front Yard, Landscaped
Story 1
Entry Level One
Sewer In, Connected and Paid
Architectural Style Mediterranean
Level or Stories One
Others
Senior Community No
Acceptable Financing Cash, Cash to New Loan
Listing Terms Cash, Cash to New Loan
Special Listing Condition Standard
Read Less Info
Want to know what your home might be worth? Contact us for a FREE valuation!

Our team is ready to help you sell your home for the highest possible price ASAP
Get More Information




