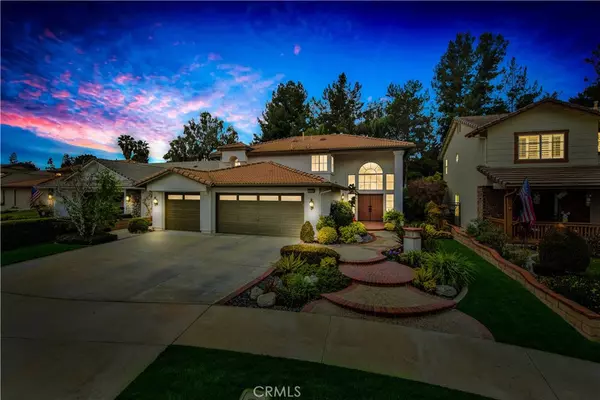For more information regarding the value of a property, please contact us for a free consultation.
Key Details
Sold Price $1,500,000
Property Type Single Family Home
Sub Type Single Family Residence
Listing Status Sold
Purchase Type For Sale
Square Footage 2,505 sqft
Price per Sqft $598
Subdivision ,Fieldstone Arbor
MLS Listing ID PW23055614
Sold Date 05/12/23
Bedrooms 4
Full Baths 2
Half Baths 1
Condo Fees $200
Construction Status Turnkey
HOA Fees $200/mo
HOA Y/N Yes
Year Built 1994
Lot Size 9,300 Sqft
Property Description
Welcome to your beautifully remodeled home located at the end of a private cul-de-sac in the highly desired community of Fieldstone Arbor, with wonderful green belt views and within walking distance to peaceful Tri-City Park. This stunning property features a partially remodeled kitchen complete with luxurious Calacatta Laza Quartz countertops accented by exquisite waterfall veins and complemented by designer herringbone and subway tile backsplash. Stepping through the front doors, you’ll be greeted by a wonderfully open floor plan with many windows highlighting beautiful natural light and garden views. The home has stylish wide plank solid hardwood floors throughout the first level, creating a welcoming and attractive atmosphere. Enjoy family gatherings around the kitchen center island and 3-seater breakfast bar which perfectly opens to the warm and inviting Family Room. The lovely and spacious formal dining room area has a beautiful beveled glass chandelier with formal living space. The backyard is perfect for relaxing or hosting outdoor gatherings. Barbeque for guests in your totally private, tree-lined, and colorfully landscaped backyard, with comfortable sitting areas. The Master bedroom has designer painted accent walls, is extra spacious with soaring vaulted ceiling and large windows. The Master bath is nicely upgraded with tile flooring, walk-in glass shower door, separate lavatory, upgraded light fixture, and dual sinks with attached large walk-in closet. The recently remodeled downstairs bathroom features gorgeous quartz countertop and upgraded fixtures. This property is move-in ready with fresh interior paint, new floor moldings, newer carpet up the stairs and in 3 bedrooms. Don’t forget the little extras that make this home special: prime large lot with add-on potential, sturdy wrought iron gates with fresh paint, newer water softener system, and wall to ceiling storage cabinets in 3-car garage. Also new wood window blinds, German-made Berlin Modisch matte black hardware on all doors, solid Maple cabinetry, new canned lighting with dimmers in kitchen, new ceiling fan w/remote and large walk-in pantry. This close knit, friendly community is in the highly respected and sought after Placentia Linda School District and has been an extraordinary magnet for families who want to enjoy each other at BBQs, in the parks and at the warmly welcoming HOA pool and spa. Don't miss out on this exceptional opportunity to own your dream home in a prime location
Location
State CA
County Orange
Area 83 - Fullerton
Zoning R-1
Interior
Interior Features Breakfast Bar, Built-in Features, Ceiling Fan(s), Cathedral Ceiling(s), Separate/Formal Dining Room, High Ceilings, Open Floorplan, Pantry, Quartz Counters, Wired for Sound, Entrance Foyer, Primary Suite, Walk-In Pantry
Heating Central
Cooling Central Air
Flooring Carpet, Wood
Fireplaces Type Family Room
Fireplace Yes
Appliance Dishwasher, Gas Range, Microwave, Range Hood, Water Softener
Laundry Inside, Laundry Room
Exterior
Parking Features Direct Access, Garage
Garage Spaces 3.0
Garage Description 3.0
Fence Block
Pool Association
Community Features Storm Drain(s), Street Lights, Suburban, Sidewalks
Utilities Available Sewer Connected
Amenities Available Picnic Area, Playground, Pool, Spa/Hot Tub
View Y/N Yes
View Park/Greenbelt, Neighborhood
Porch Concrete
Attached Garage Yes
Total Parking Spaces 3
Private Pool No
Building
Lot Description 0-1 Unit/Acre, Sprinklers In Rear, Sprinklers In Front, Sprinklers Timer
Story 2
Entry Level Two
Sewer Public Sewer
Water Public
Level or Stories Two
New Construction No
Construction Status Turnkey
Schools
Elementary Schools Sierra Vista
High Schools El Dorado
School District Placentia-Yorba Linda Unified
Others
HOA Name Fieldstone Arbor
Senior Community No
Tax ID 33733101
Acceptable Financing Cash, Cash to New Loan, Conventional
Listing Terms Cash, Cash to New Loan, Conventional
Financing Cash
Special Listing Condition Standard, Trust
Read Less Info
Want to know what your home might be worth? Contact us for a FREE valuation!

Our team is ready to help you sell your home for the highest possible price ASAP

Bought with Ernest Tang • Century 21 Cristal Cellar
Get More Information


