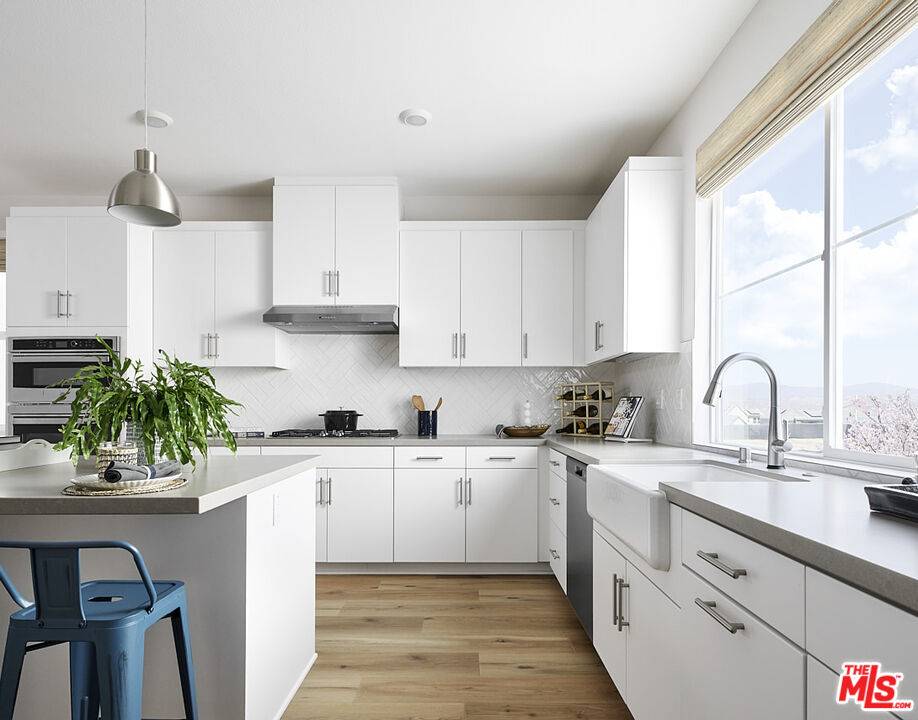UPDATED:
Key Details
Property Type Condo
Sub Type Condo
Listing Status Active
Purchase Type For Sale
Square Footage 2,631 sqft
Price per Sqft $393
Subdivision Lark
MLS Listing ID 25533357
Style Contemporary
Bedrooms 4
Full Baths 3
Half Baths 1
Construction Status New Construction
HOA Fees $275/mo
HOA Y/N Yes
Year Built 2025
Property Sub-Type Condo
Property Description
Location
State CA
County Los Angeles
Area Valencia 1
Building/Complex Name FirstService Residential
Rooms
Dining Room 0
Kitchen Island, Counter Top, Granite Counters
Interior
Interior Features Common Walls, Drywall Walls, High Ceilings (9 Feet+), Open Floor Plan, Pre-wired for high speed Data
Heating Central
Cooling Air Conditioning, Central
Flooring Carpet, Ceramic Tile, Linoleum
Fireplaces Type None
Equipment Dishwasher, Microwave, Range/Oven
Laundry Inside, Room
Exterior
Parking Features Garage - 2 Car, Attached
Garage Spaces 2.0
Fence Vinyl
Pool Association Pool, Community
Community Features Community Mailbox
Amenities Available Biking Trails, Hiking Trails, Greenbelt/Park, Clubhouse, Controlled Access, Assoc Maintains Landscape, Conference, Guest Parking, Meeting Room, Onsite Property Management, Picnic Area, Playground, Pool, Rec Multipurpose Rm, Security, Spa, Assoc Barbecue, Private Cabana
Waterfront Description None
View Y/N Yes
View Green Belt
Handicap Access None
Building
Story 3
Foundation Slab, FHA Approved
Sewer In Street
Water Public
Architectural Style Contemporary
Level or Stories Ground Level, Three Or More
Structure Type Stucco
Construction Status New Construction
Schools
School District William S. Hart Union High School
Others
Special Listing Condition Standard
Pets Allowed Yes

The information provided is for consumers' personal, non-commercial use and may not be used for any purpose other than to identify prospective properties consumers may be interested in purchasing. All properties are subject to prior sale or withdrawal. All information provided is deemed reliable but is not guaranteed accurate, and should be independently verified.



