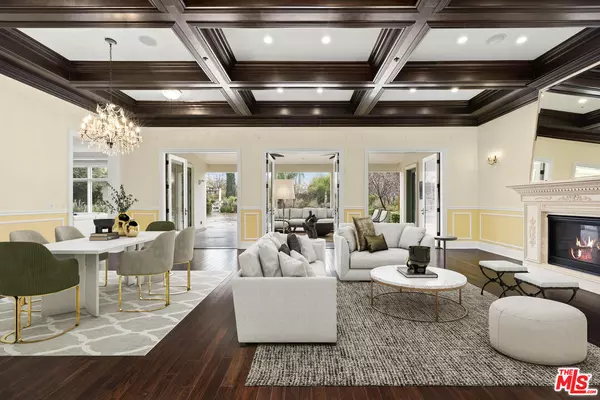OPEN HOUSE
Sun Feb 23, 1:00pm - 4:00pm
UPDATED:
02/18/2025 03:16 AM
Key Details
Property Type Single Family Home
Sub Type Single Family Residence
Listing Status Active
Purchase Type For Sale
Square Footage 5,691 sqft
Price per Sqft $623
MLS Listing ID 25492403
Style Contemporary Mediterranean
Bedrooms 6
Full Baths 6
Half Baths 2
Three Quarter Bath 1
HOA Y/N No
Year Built 2012
Lot Size 0.581 Acres
Property Sub-Type Single Family Residence
Property Description
Location
State CA
County Los Angeles
Area Woodland Hills
Rooms
Other Rooms None
Dining Room 1
Interior
Heating Central
Cooling Central
Flooring Hardwood, Carpet, Tile
Fireplaces Type Living Room, Primary Bedroom, Family Room
Equipment Range/Oven, Refrigerator, Washer, Microwave, Garbage Disposal, Dishwasher, Dryer, Built-Ins
Laundry Inside
Exterior
Parking Features Garage - 3 Car, Driveway
Pool In Ground
View Y/N Yes
View Tree Top
Building
Story 2
Architectural Style Contemporary Mediterranean
Level or Stories Two
Others
Special Listing Condition Standard

The information provided is for consumers' personal, non-commercial use and may not be used for any purpose other than to identify prospective properties consumers may be interested in purchasing. All properties are subject to prior sale or withdrawal. All information provided is deemed reliable but is not guaranteed accurate, and should be independently verified.



