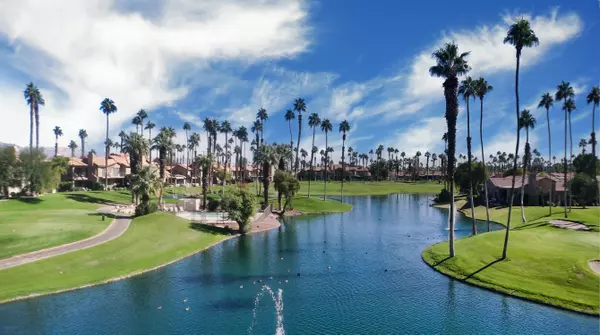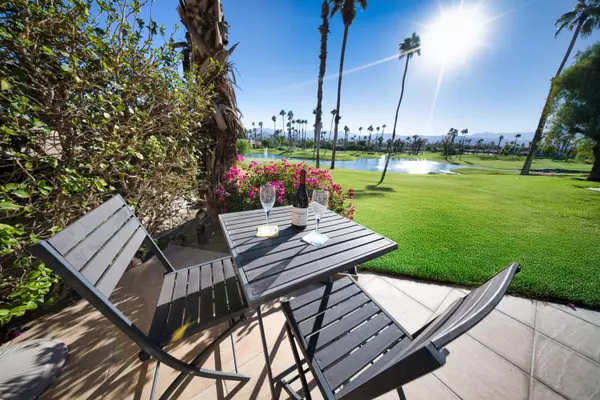
UPDATED:
11/23/2024 12:51 AM
Key Details
Property Type Condo
Sub Type Condominium
Listing Status Active
Purchase Type For Sale
Square Footage 1,536 sqft
Price per Sqft $422
Subdivision Palm Valley Cc
MLS Listing ID 219120459DA
Bedrooms 3
Full Baths 2
Construction Status Updated/Remodeled
HOA Fees $775/mo
Year Built 1989
Lot Size 2,612 Sqft
Property Description
Location
State CA
County Riverside
Area Palm Desert East
Building/Complex Name Palm Valley HOA
Rooms
Kitchen Granite Counters
Interior
Interior Features Open Floor Plan
Heating Forced Air, Natural Gas
Cooling Central
Flooring Carpet, Tile
Fireplaces Number 1
Fireplaces Type GasLiving Room
Equipment Dishwasher, Dryer, Garbage Disposal, Microwave, Range/Oven, Refrigerator, Washer, Water Line to Refrigerator
Laundry Room
Exterior
Garage Attached, Direct Entrance, Door Opener, Garage Is Attached
Garage Spaces 4.0
Fence None
Pool Community, In Ground
Community Features Golf Course within Development
Amenities Available Assoc Maintains Landscape, Assoc Pet Rules, Banquet, Card Room, Clubhouse, Controlled Access, Fitness Center, Golf, Onsite Property Management, Other Courts, Steam Room, Tennis Courts
Waterfront Description Lake
View Y/N Yes
View Golf Course, Green Belt, Lake, Mountains, Panoramic, Pool, Water
Roof Type Tile
Building
Story 1
Sewer In Connected and Paid
Water Water District
Level or Stories Ground Level
Structure Type Stucco
Construction Status Updated/Remodeled
Others
Special Listing Condition Standard
Pets Description Call

The information provided is for consumers' personal, non-commercial use and may not be used for any purpose other than to identify prospective properties consumers may be interested in purchasing. All properties are subject to prior sale or withdrawal. All information provided is deemed reliable but is not guaranteed accurate, and should be independently verified.
Get More Information




