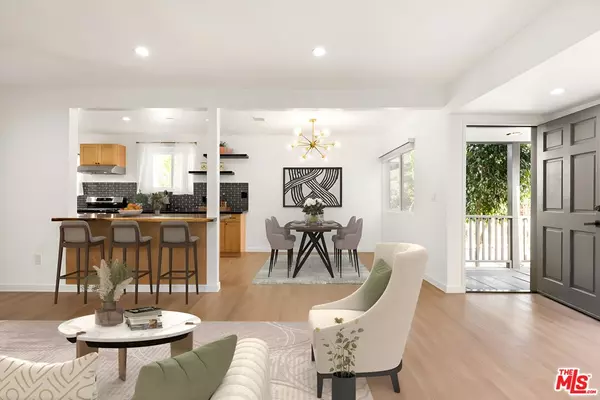
OPEN HOUSE
Sun Dec 08, 1:00pm - 3:00pm
UPDATED:
12/02/2024 04:33 PM
Key Details
Property Type Single Family Home
Sub Type Single Family Residence
Listing Status Active
Purchase Type For Sale
Square Footage 2,596 sqft
Price per Sqft $845
MLS Listing ID 24-466249
Style Garden Home
Bedrooms 5
Full Baths 4
HOA Y/N No
Year Built 1941
Lot Size 6,985 Sqft
Acres 0.1604
Property Description
Location
State CA
County Los Angeles
Area West L.A.
Zoning LAR1
Rooms
Other Rooms Other
Dining Room 0
Interior
Heating Central
Cooling Central
Flooring Mixed
Fireplaces Number 1
Fireplaces Type Electric, Living Room
Equipment Dishwasher, Dryer, Freezer, Washer, Refrigerator, Range/Oven
Laundry In Unit
Exterior
Parking Features Driveway
Garage Spaces 2.0
Pool None
View Y/N Yes
View Courtyard
Building
Story 1
Architectural Style Garden Home
Level or Stories One, Multi/Split
Others
Special Listing Condition Standard

The information provided is for consumers' personal, non-commercial use and may not be used for any purpose other than to identify prospective properties consumers may be interested in purchasing. All properties are subject to prior sale or withdrawal. All information provided is deemed reliable but is not guaranteed accurate, and should be independently verified.
Get More Information




