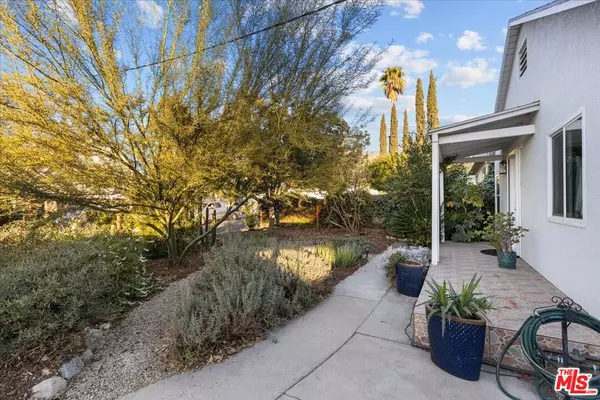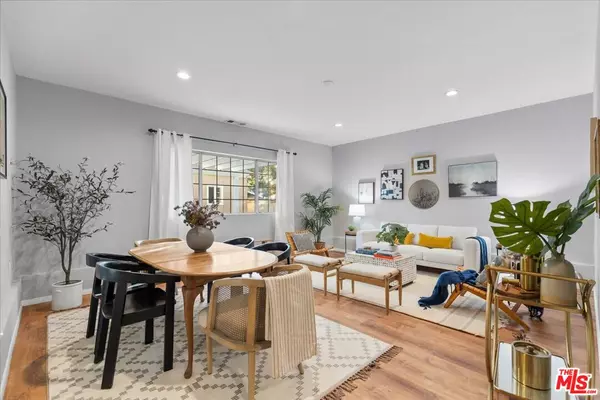
UPDATED:
11/29/2024 07:01 AM
Key Details
Property Type Single Family Home
Sub Type Single Family Residence
Listing Status Active
Purchase Type For Sale
Square Footage 1,265 sqft
Price per Sqft $691
MLS Listing ID 24-465945
Style Contemporary
Bedrooms 3
Full Baths 1
Construction Status Updated/Remodeled
HOA Y/N No
Year Built 1949
Lot Size 5,987 Sqft
Acres 0.1374
Property Description
Location
State CA
County Los Angeles
Area Sunland Tujunga
Zoning LAR1
Rooms
Other Rooms Shed(s)
Dining Room 0
Kitchen Island, Pantry, Open to Family Room, Remodeled
Interior
Interior Features Mirrored Closet Door(s), Open Floor Plan, Drywall Walls, Built-Ins, Wainscotting, Storage Space, High Ceilings (9 Feet+)
Heating Central
Cooling Ceiling Fan, Central
Flooring Engineered Hardwood, Hardwood, Tile
Fireplaces Type None
Equipment Ceiling Fan, Dishwasher, Dryer, Washer, Microwave, Gas Or Electric Dryer Hookup, Hood Fan, Range/Oven, Garbage Disposal, Built-Ins
Laundry Laundry Area, Inside
Exterior
Parking Features Driveway, Carport Attached, Side By Side, Covered Parking
Garage Spaces 2.0
Pool None
Amenities Available None
Waterfront Description None
View Y/N Yes
View Walk Street, Hills
Roof Type Asphalt
Handicap Access None
Building
Lot Description Fenced Yard, Front Yard, Back Yard, Landscaped, Gutters, Single Lot, Street Paved, Utilities - Overhead, Walk Street, Yard
Story 1
Sewer Septic Tank
Water Public
Architectural Style Contemporary
Level or Stories One
Construction Status Updated/Remodeled
Others
Special Listing Condition Standard
Pets Allowed Pets Permitted

The information provided is for consumers' personal, non-commercial use and may not be used for any purpose other than to identify prospective properties consumers may be interested in purchasing. All properties are subject to prior sale or withdrawal. All information provided is deemed reliable but is not guaranteed accurate, and should be independently verified.
Get More Information




