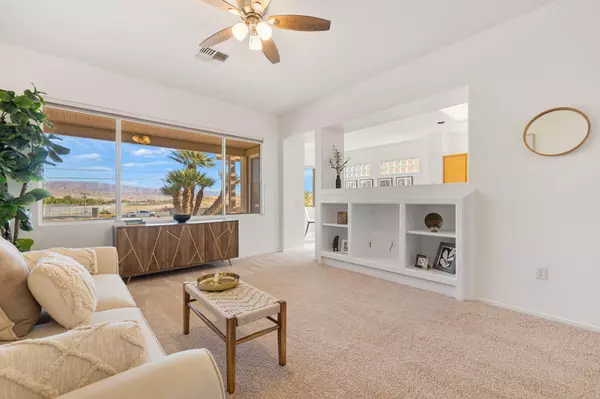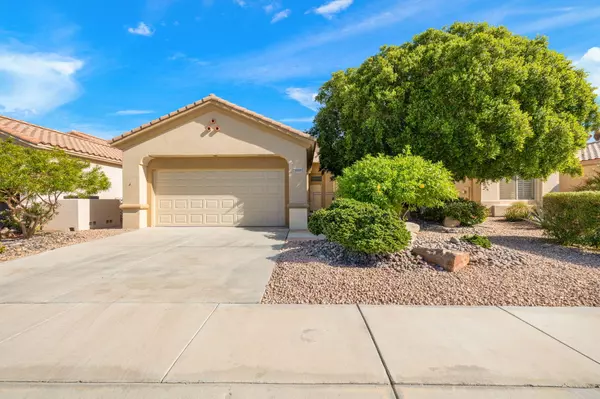
UPDATED:
11/21/2024 08:21 PM
Key Details
Property Type Single Family Home
Sub Type Single Family Residence
Listing Status Active
Purchase Type For Sale
Square Footage 1,213 sqft
Price per Sqft $366
Subdivision Sun City
MLS Listing ID 219120350DA
Bedrooms 2
Full Baths 2
HOA Fees $431/mo
Year Built 1998
Lot Size 5,227 Sqft
Property Description
Location
State CA
County Riverside
Area Sun City
Building/Complex Name Sun City Palm Desert
Rooms
Kitchen Tile Counters
Interior
Heating Central, Natural Gas
Cooling Air Conditioning, Ceiling Fan
Flooring Carpet, Tile
Equipment Ceiling Fan, Dishwasher, Dryer, Microwave, Range/Oven, Refrigerator, Washer
Laundry Room
Exterior
Garage Attached, Door Opener, Garage Is Attached
Garage Spaces 2.0
Community Features Golf Course within Development, Rv Access/Prkg
Amenities Available Assoc Maintains Landscape, Banquet, Bocce Ball Court, Card Room, Clubhouse, Controlled Access, Fitness Center, Greenbelt/Park, Lake or Pond, Onsite Property Management, Other Courts, Playground, Rec Multipurpose Rm, Sport Court, Tennis Courts
View Y/N Yes
View Green Belt, Mountains
Roof Type Clay
Building
Story 1
Sewer In Connected and Paid
Water In Street
Level or Stories Ground Level
Structure Type Stucco
Others
Special Listing Condition Standard

The information provided is for consumers' personal, non-commercial use and may not be used for any purpose other than to identify prospective properties consumers may be interested in purchasing. All properties are subject to prior sale or withdrawal. All information provided is deemed reliable but is not guaranteed accurate, and should be independently verified.
Get More Information




