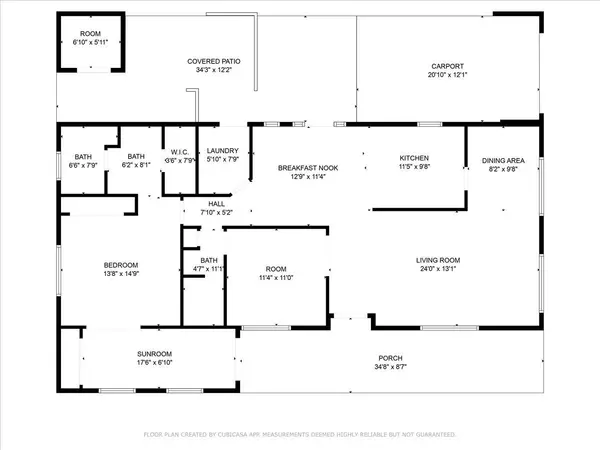
UPDATED:
11/20/2024 03:08 AM
Key Details
Property Type Manufactured Home
Listing Status Active Under Contract
Purchase Type For Sale
Square Footage 1,344 sqft
Price per Sqft $260
Subdivision Palm Desert Greens
MLS Listing ID 219113364DA
Bedrooms 2
Full Baths 1
Three Quarter Bath 1
Construction Status Updated/Remodeled
HOA Fees $400
Year Built 1974
Lot Size 3,920 Sqft
Acres 0.09
Property Description
Location
State CA
County Riverside
Area Palm Desert North
Building/Complex Name Palm Desert Greens Country Club
Rooms
Kitchen Galley Kitchen, Remodeled, Tile Counters
Interior
Interior Features Open Floor Plan
Heating Forced Air, Natural Gas
Cooling Ceiling Fan, Central
Flooring Laminate
Equipment Ceiling Fan, Dishwasher, Dryer, Range/Oven, Refrigerator, Washer
Laundry Laundry Area
Exterior
Garage Attached, Carport Attached
Garage Spaces 4.0
Fence Block
Community Features Golf Course within Development
Amenities Available Billiard Room, Bocce Ball Court, Clubhouse, Fitness Center, Golf, Greenbelt/Park, Other, Other Courts, Rec Multipurpose Rm, Sauna, Tennis Courts
View Y/N No
Building
Lot Description Landscaped, Single Lot, Street Paved, Utilities Underground
Story 1
Foundation Pillar/Post/Pier
Sewer In Connected and Paid
Water Water District
Level or Stories One
Construction Status Updated/Remodeled
Others
Special Listing Condition Standard
Pets Description Yes

The information provided is for consumers' personal, non-commercial use and may not be used for any purpose other than to identify prospective properties consumers may be interested in purchasing. All properties are subject to prior sale or withdrawal. All information provided is deemed reliable but is not guaranteed accurate, and should be independently verified.
Get More Information




