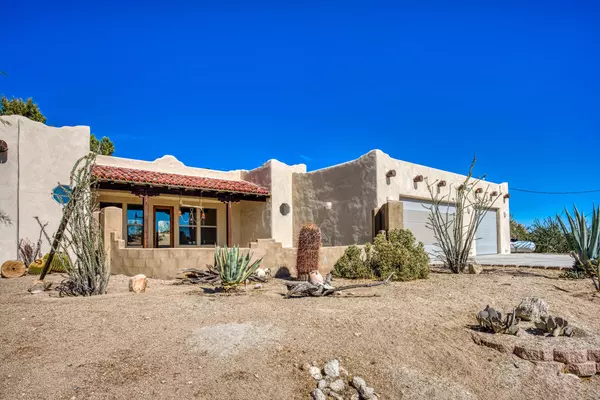
UPDATED:
11/18/2024 06:41 PM
Key Details
Property Type Single Family Home
Sub Type Single Family Residence
Listing Status Active
Purchase Type For Sale
Square Footage 2,099 sqft
Price per Sqft $261
MLS Listing ID 219118470DA
Bedrooms 3
Full Baths 2
Year Built 2003
Lot Size 0.660 Acres
Acres 0.66
Property Description
Location
State CA
County San Bernardino
Area Western Hills Estates
Rooms
Kitchen Corian Counters
Interior
Interior Features Beamed Ceiling(s), High Ceilings (9 Feet+), Open Floor Plan, Recessed Lighting
Heating Central, Fireplace, Forced Air
Cooling Air Conditioning, Ceiling Fan
Flooring Carpet, Tile
Fireplaces Number 1
Fireplaces Type Gas, Wood BurningLiving Room
Inclusions Washer Dryer Stove Dishwasher Refrigerator Microwave Ring Doorbell Nest
Equipment Ceiling Fan, Dishwasher, Dryer, Microwave, Range/Oven, Refrigerator, Washer
Laundry Room
Exterior
Garage Attached, Door Opener, Driveway, Garage Is Attached
Garage Spaces 8.0
View Y/N Yes
View City Lights, Desert, Hills, Mountains, Panoramic
Building
Lot Description Secluded, Single Lot, Street Paved
Story 1
Sewer Septic Tank
Water Water District
Level or Stories One
Others
Special Listing Condition Standard

The information provided is for consumers' personal, non-commercial use and may not be used for any purpose other than to identify prospective properties consumers may be interested in purchasing. All properties are subject to prior sale or withdrawal. All information provided is deemed reliable but is not guaranteed accurate, and should be independently verified.
Get More Information




