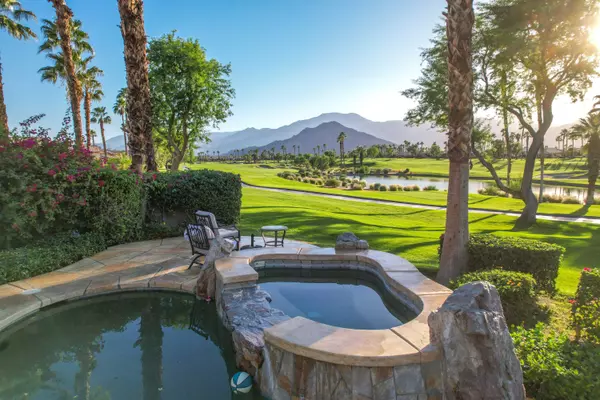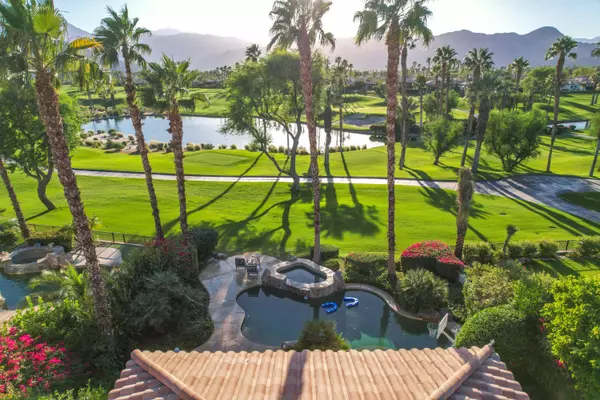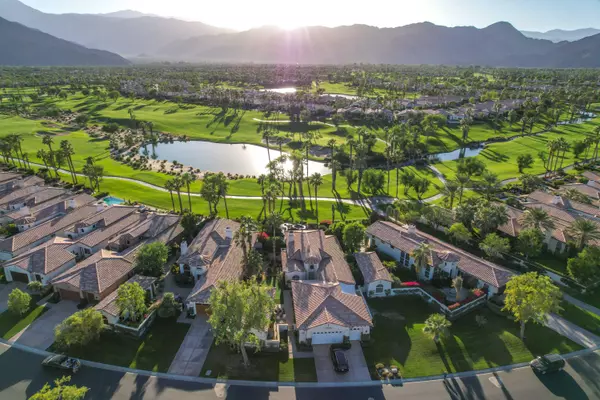
UPDATED:
11/15/2024 06:51 PM
Key Details
Property Type Single Family Home
Sub Type Single Family Residence
Listing Status Active
Purchase Type For Rent
Square Footage 3,052 sqft
Subdivision Rancho La Quinta Cc
MLS Listing ID 219116782DA
Style Spanish
Bedrooms 4
Full Baths 4
Half Baths 1
Construction Status Updated/Remodeled
HOA Fees $920
Year Built 2003
Lot Size 0.280 Acres
Property Description
Location
State CA
County Riverside
Area La Quinta South Of Hwy 111
Building/Complex Name Rancho La Quinta HOA
Rooms
Kitchen Granite Counters
Interior
Interior Features Open Floor Plan
Heating Central, Natural Gas
Cooling Air Conditioning, Central
Flooring Other
Fireplaces Number 1
Fireplaces Type Gas, Gas LogGreat Room
Equipment Dishwasher, Dryer, Gas Or Electric Dryer Hookup, Refrigerator, Washer, Water Line to Refrigerator
Laundry Room
Exterior
Parking Features Attached, Driveway, Garage Is Attached, On street, Parking for Guests
Garage Spaces 3.0
Pool Gunite, Heated, In Ground, Private, Salt/Saline, Waterfall
Community Features Golf Course within Development
Amenities Available Assoc Pet Rules, Bocce Ball Court, Clubhouse, Fitness Center, Golf, Greenbelt/Park, Guest Parking, Onsite Property Management, Other Courts, Tennis Courts
Waterfront Description Lake, Stream
View Y/N Yes
View Golf Course, Mountains, Pond
Building
Lot Description Front Yard, Landscaped, Secluded, Yard
Story 1
Sewer In Connected and Paid
Water Water District
Architectural Style Spanish
Level or Stories One
Structure Type Stucco
Construction Status Updated/Remodeled
Others
Special Listing Condition Standard

The information provided is for consumers' personal, non-commercial use and may not be used for any purpose other than to identify prospective properties consumers may be interested in purchasing. All properties are subject to prior sale or withdrawal. All information provided is deemed reliable but is not guaranteed accurate, and should be independently verified.
Get More Information




