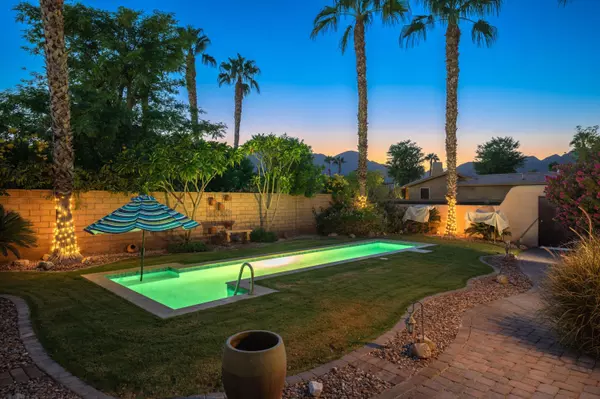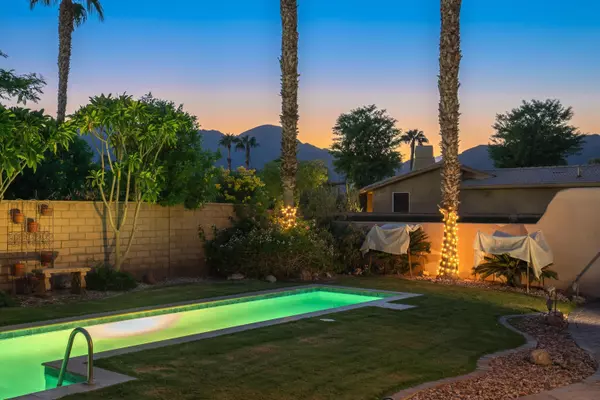
UPDATED:
11/14/2024 06:21 PM
Key Details
Property Type Single Family Home
Sub Type Single Family Residence
Listing Status Active
Purchase Type For Sale
Square Footage 2,038 sqft
Price per Sqft $417
Subdivision Rancho La Quinta Cc
MLS Listing ID 219117880DA
Bedrooms 3
Full Baths 2
HOA Fees $550/mo
Year Built 2000
Lot Size 10,019 Sqft
Property Description
Location
State CA
County Riverside
Area La Quinta South Of Hwy 111
Rooms
Kitchen Granite Counters
Interior
Interior Features Built-Ins, High Ceilings (9 Feet+), Open Floor Plan
Heating Central
Cooling Central
Flooring Carpet, Travertine
Fireplaces Number 1
Fireplaces Type Gas LogGreat Room
Laundry Room
Exterior
Parking Features Attached, Door Opener, Driveway, Garage Is Attached, Golf Cart
Garage Spaces 6.0
Pool In Ground, Private
Amenities Available Bocce Ball Court, Clubhouse, Golf, Tennis Courts
View Y/N Yes
View Mountains
Building
Story 1
Sewer In Connected and Paid
Level or Stories One
Others
Special Listing Condition Standard

The information provided is for consumers' personal, non-commercial use and may not be used for any purpose other than to identify prospective properties consumers may be interested in purchasing. All properties are subject to prior sale or withdrawal. All information provided is deemed reliable but is not guaranteed accurate, and should be independently verified.
Get More Information




