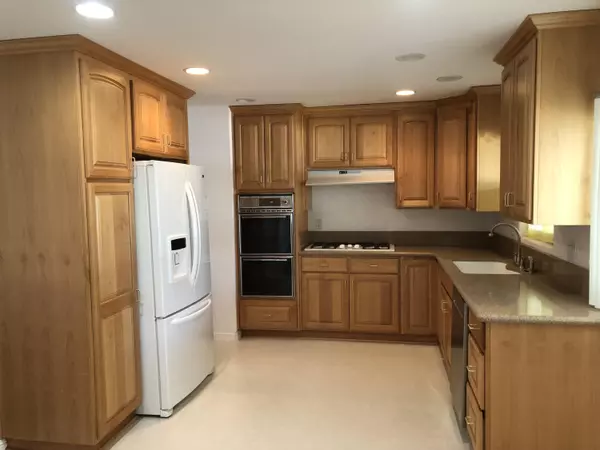
UPDATED:
11/12/2024 11:40 PM
Key Details
Property Type Manufactured Home
Listing Status Active
Purchase Type For Sale
Square Footage 1,344 sqft
Price per Sqft $193
Subdivision Palm Desert Greens
MLS Listing ID 219119262DA
Style Ranch
Bedrooms 2
Full Baths 1
Three Quarter Bath 1
Construction Status Repair Cosmetic, Updated/Remodeled
HOA Fees $400
Year Built 1977
Lot Size 3,920 Sqft
Property Description
Location
State CA
County Riverside
Area Palm Desert North
Building/Complex Name Palm Desert Greens Home Owners Association
Rooms
Kitchen Stone Counters
Interior
Heating Central, Forced Air, Natural Gas
Cooling Central, Electric
Flooring Carpet, Vinyl
Equipment Dishwasher, Dryer, Electric Dryer Hookup, Garbage Disposal, Hood Fan, Range/Oven, Refrigerator, Washer
Laundry Room
Exterior
Garage Attached, Carport Attached, Covered Parking, Driveway, On street, Side By Side
Garage Spaces 8.0
Fence Fenced, Masonry, Partial, Wrought Iron
Community Features Golf Course within Development
Amenities Available Assoc Maintains Landscape, Assoc Pet Rules, Barbecue, Billiard Room, Bocce Ball Court, Card Room, Clubhouse, Controlled Access, Fitness Center, Golf, Greenbelt/Park, Guest Parking, Lake or Pond, Meeting Room, Other Courts, Paddle Tennis, Picnic Area, Sauna, Sport Court, Tennis Courts
View Y/N No
Roof Type Tar and Gravel
Building
Lot Description Fenced, Lot-Level/Flat, Ranch, Single Lot, Street Paved, Utilities Underground
Story 1
Foundation Pier Jacks
Sewer In Connected and Paid
Water Water District
Architectural Style Ranch
Construction Status Repair Cosmetic, Updated/Remodeled
Others
Special Listing Condition Real Estate Owned, Standard
Pets Description Assoc Pet Rules, Call, No

The information provided is for consumers' personal, non-commercial use and may not be used for any purpose other than to identify prospective properties consumers may be interested in purchasing. All properties are subject to prior sale or withdrawal. All information provided is deemed reliable but is not guaranteed accurate, and should be independently verified.
Get More Information




