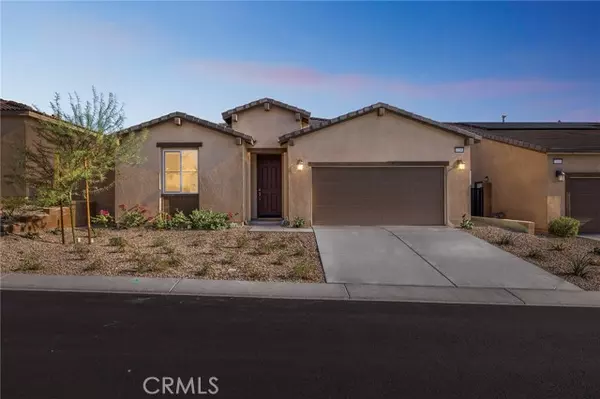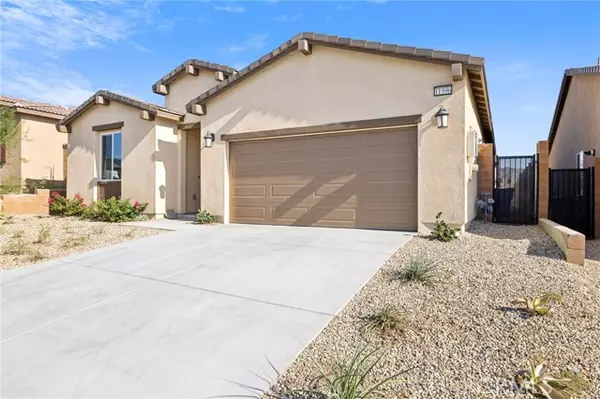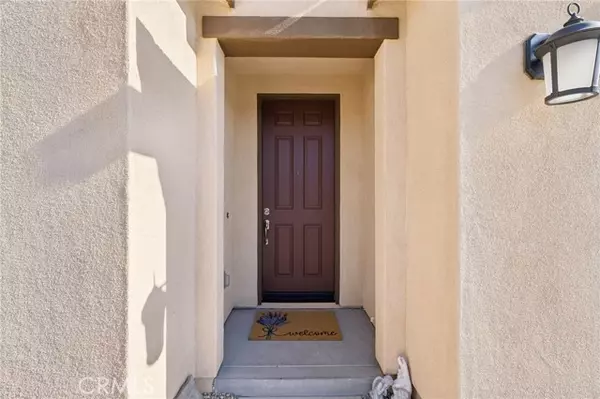
UPDATED:
11/18/2024 02:13 AM
Key Details
Property Type Single Family Home
Sub Type Single Family Residence
Listing Status Active
Purchase Type For Sale
Square Footage 1,950 sqft
Price per Sqft $240
Subdivision Skyborne
MLS Listing ID PW24205967MR
Style Ranch
Bedrooms 3
Full Baths 2
HOA Fees $145/mo
Year Built 2023
Lot Size 5,663 Sqft
Property Description
Location
State CA
County Riverside
Area Desert Hot Springs
Building/Complex Name SKYBORNE COMMUNITY
Interior
Heating Central
Cooling Central
Fireplaces Type None
Equipment Dishwasher, Gas Dryer Hookup, Gas Or Electric Dryer Hookup, In Closet, Microwave
Laundry Gas Dryer Hookup, Gas Or Electric Dryer Hookup, In Closet
Exterior
Parking Features Direct Entrance, Driveway
Garage Spaces 2.0
Fence Vinyl
Pool Association Pool
Community Features Curbs, Sidewalks
Amenities Available Assoc Barbecue, Outdoor Cooking Area, Picnic Area, Playground, pool
View Y/N Yes
View Desert
Roof Type Composition
Building
Story 1
Sewer Public Sewer
Water Public
Architectural Style Ranch
Schools
School District Palm Springs Unified
Others
Special Listing Condition Standard
Pets Allowed Call For Rules, Yes

The information provided is for consumers' personal, non-commercial use and may not be used for any purpose other than to identify prospective properties consumers may be interested in purchasing. All properties are subject to prior sale or withdrawal. All information provided is deemed reliable but is not guaranteed accurate, and should be independently verified.
Get More Information




