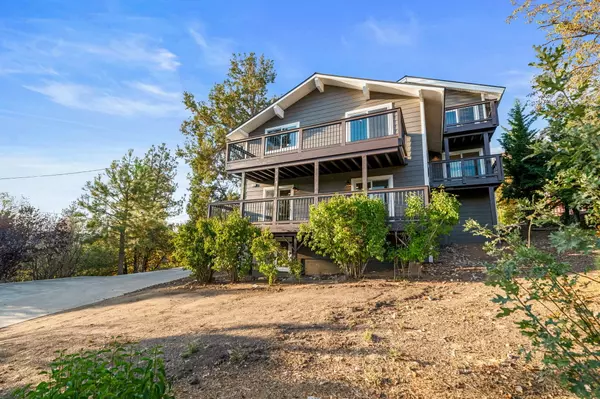
UPDATED:
10/15/2024 08:11 PM
Key Details
Property Type Single Family Home
Sub Type Single Family Residence
Listing Status Active
Purchase Type For Sale
Square Footage 2,880 sqft
Price per Sqft $416
MLS Listing ID 219117882DA
Bedrooms 4
Full Baths 1
Half Baths 1
Three Quarter Bath 2
Construction Status Updated/Remodeled
Year Built 1977
Lot Size 0.260 Acres
Property Description
Location
State CA
County San Bernardino
Area Fawnskin
Interior
Heating Forced Air, Natural Gas
Cooling None
Flooring Carpet, Vinyl
Fireplaces Number 1
Equipment Dishwasher, Garbage Disposal, Range/Oven
Exterior
Garage Attached, Driveway, Garage Is Attached
Garage Spaces 7.0
Fence None
View Y/N Yes
View Lake, Mountains, Panoramic, Trees/Woods, Valley
Roof Type Composition, Shingle
Building
Lot Description Front Yard, Street Paved, Street Public, Utilities - Overhead
Story 3
Foundation Raised
Sewer In Connected and Paid
Water Water District
Level or Stories Three Or More
Construction Status Updated/Remodeled
Others
Special Listing Condition Standard

The information provided is for consumers' personal, non-commercial use and may not be used for any purpose other than to identify prospective properties consumers may be interested in purchasing. All properties are subject to prior sale or withdrawal. All information provided is deemed reliable but is not guaranteed accurate, and should be independently verified.
Get More Information




