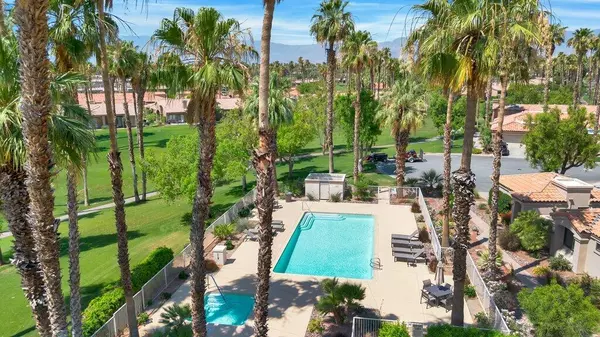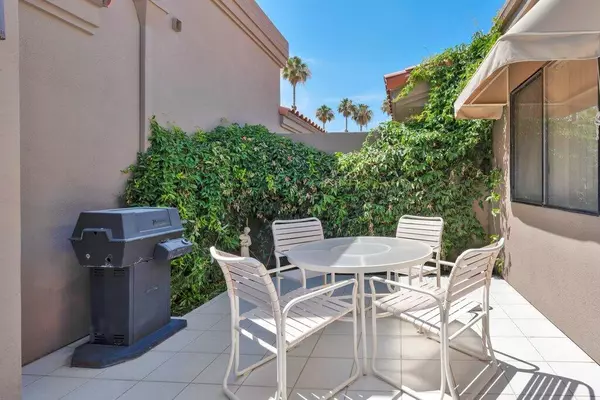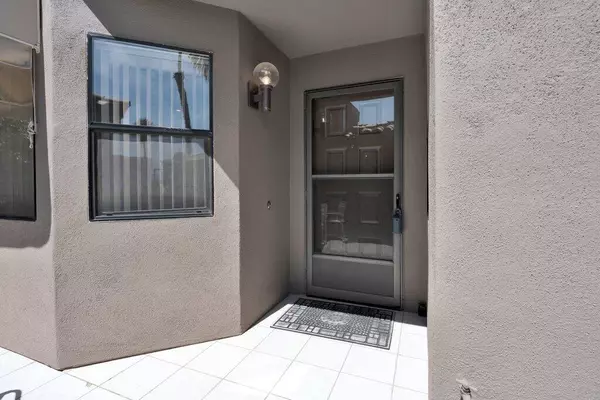
OPEN HOUSE
Sun Nov 24, 12:00pm - 3:00pm
UPDATED:
11/20/2024 11:11 PM
Key Details
Property Type Condo
Sub Type Condominium
Listing Status Active
Purchase Type For Sale
Square Footage 1,550 sqft
Price per Sqft $321
Subdivision Palm Valley Cc
MLS Listing ID 219112777DA
Bedrooms 2
Full Baths 2
HOA Fees $775/mo
Year Built 1990
Lot Size 3,049 Sqft
Property Description
Location
State CA
County Riverside
Area Palm Desert East
Building/Complex Name PVCC HOA
Rooms
Kitchen Granite Counters, Remodeled
Interior
Heating Central, Fireplace, Forced Air, Natural Gas
Cooling Air Conditioning, Ceiling Fan, Central, Electric
Flooring Carpet, Tile
Fireplaces Number 1
Fireplaces Type Gas, Gas StarterLiving Room
Inclusions Turnkey furnished. Everything but the dining room table.
Equipment Ceiling Fan, Dishwasher, Dryer, Garbage Disposal, Microwave, Range/Oven, Refrigerator, Washer
Laundry In Closet
Exterior
Garage Detached, Door Opener, Driveway, Garage Is Detached, Side By Side
Garage Spaces 2.0
Pool Community, Fenced, Gunite, Heated, In Ground
Community Features Golf Course within Development
Amenities Available Assoc Pet Rules, Card Room, Clubhouse
View Y/N Yes
View Lake
Roof Type Flat, Tile
Building
Story 1
Foundation Slab
Sewer In Connected and Paid
Water Water District
Level or Stories Ground Level
Structure Type Stucco
Schools
School District Desert Sands Unified
Others
Special Listing Condition Standard
Pets Description Assoc Pet Rules

The information provided is for consumers' personal, non-commercial use and may not be used for any purpose other than to identify prospective properties consumers may be interested in purchasing. All properties are subject to prior sale or withdrawal. All information provided is deemed reliable but is not guaranteed accurate, and should be independently verified.
Get More Information




