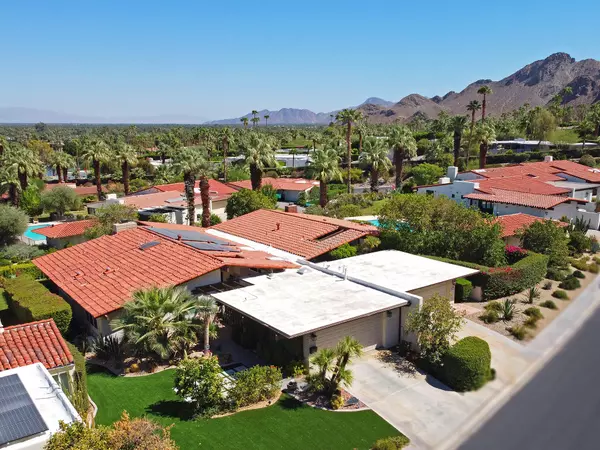
OPEN HOUSE
Sun Nov 24, 12:00pm - 2:00pm
UPDATED:
11/19/2024 04:30 PM
Key Details
Property Type Condo
Sub Type Condominium
Listing Status Active
Purchase Type For Sale
Square Footage 2,023 sqft
Price per Sqft $444
Subdivision Thunderbird Villas
MLS Listing ID 219117109DA
Style Spanish
Bedrooms 3
Full Baths 3
Construction Status Updated/Remodeled
HOA Fees $950/mo
Land Lease Amount 3551.0
Year Built 1966
Lot Size 5,663 Sqft
Acres 0.13
Property Description
Location
State CA
County Riverside
Area Rancho Mirage
Building/Complex Name Thunderbird Villas
Rooms
Kitchen Granite Counters, Remodeled
Interior
Interior Features Bar, High Ceilings (9 Feet+), Storage Space, Track Lighting, Wet Bar
Heating Central
Cooling Central
Flooring Carpet, Tile
Fireplaces Number 1
Fireplaces Type GasGreat Room
Inclusions Turnkey furnished per sellers inventory.
Equipment Dishwasher, Dryer, Garbage Disposal, Microwave, Range/Oven, Refrigerator, Washer
Laundry Room
Exterior
Garage Attached, Door Opener, Driveway, Garage Is Attached
Garage Spaces 2.0
Fence Fenced
Pool Community, Gunite, Heated, In Ground
Amenities Available Assoc Pet Rules, Controlled Access
View Y/N Yes
View City Lights, Mountains, Panoramic
Roof Type Clay, Tile
Building
Lot Description Back Yard, Fenced, Front Yard, Landscaped, Lawn, Street Paved, Utilities Underground, Yard
Story 1
Foundation Slab
Sewer Septic Tank
Water Water District
Architectural Style Spanish
Structure Type Stucco, Wood Siding
Construction Status Updated/Remodeled
Others
Special Listing Condition Standard
Pets Description Assoc Pet Rules

The information provided is for consumers' personal, non-commercial use and may not be used for any purpose other than to identify prospective properties consumers may be interested in purchasing. All properties are subject to prior sale or withdrawal. All information provided is deemed reliable but is not guaranteed accurate, and should be independently verified.
Get More Information




