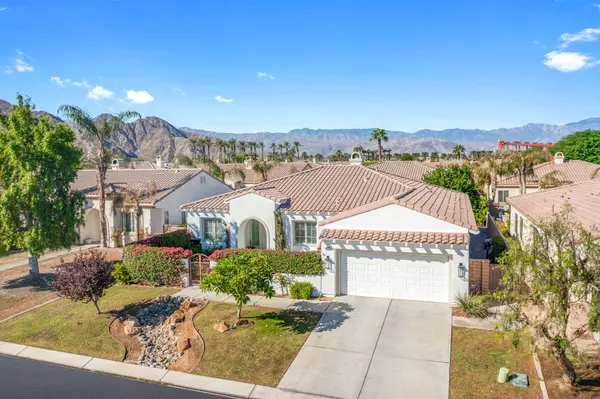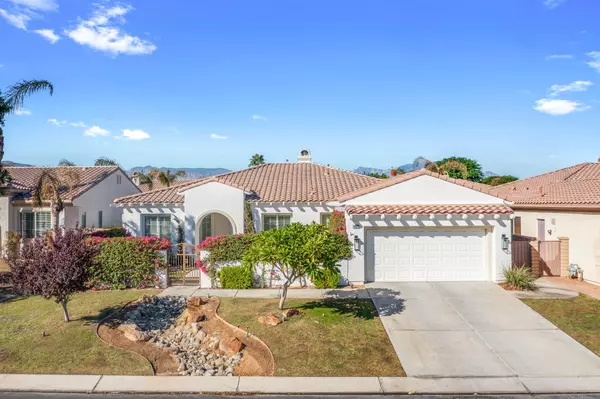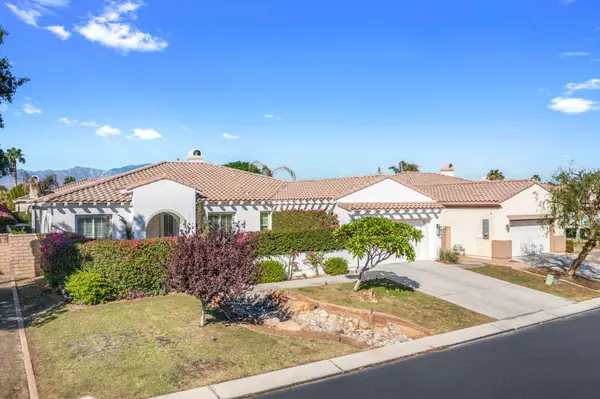
OPEN HOUSE
Sun Nov 24, 12:00pm - 2:00pm
UPDATED:
11/23/2024 06:21 AM
Key Details
Property Type Single Family Home
Sub Type Single Family Residence
Listing Status Active
Purchase Type For Sale
Square Footage 2,443 sqft
Price per Sqft $343
Subdivision La Quinta Del Oro
MLS Listing ID 219118847PS
Bedrooms 3
Full Baths 2
HOA Fees $202/mo
Year Built 2004
Lot Size 8,276 Sqft
Property Description
Location
State CA
County Riverside
Area La Quinta North Of Hwy 111, Indian Springs
Rooms
Kitchen Gourmet Kitchen, Island, Pantry
Interior
Interior Features Open Floor Plan
Heating Central
Cooling Air Conditioning, Ceiling Fan, Central
Flooring Ceramic Tile
Fireplaces Number 1
Fireplaces Type Gas, StoneFamily Room
Inclusions Fridge, washer, dryer, attached car charging system
Equipment Ceiling Fan, Dishwasher, Dryer, Garbage Disposal, Gas Dryer Hookup, Microwave, Range/Oven, Refrigerator, Washer
Laundry Room
Exterior
Garage Attached, Direct Entrance, Door Opener, Driveway, Garage Is Attached
Garage Spaces 4.0
Fence Brick, Wrought Iron
Pool In Ground, Private, Salt/Saline
Amenities Available Controlled Access
View Y/N No
Building
Lot Description Landscaped
Story 1
Sewer In Connected and Paid
Level or Stories One
Others
Special Listing Condition Standard
Pets Description Assoc Pet Rules, Call

The information provided is for consumers' personal, non-commercial use and may not be used for any purpose other than to identify prospective properties consumers may be interested in purchasing. All properties are subject to prior sale or withdrawal. All information provided is deemed reliable but is not guaranteed accurate, and should be independently verified.
Get More Information




