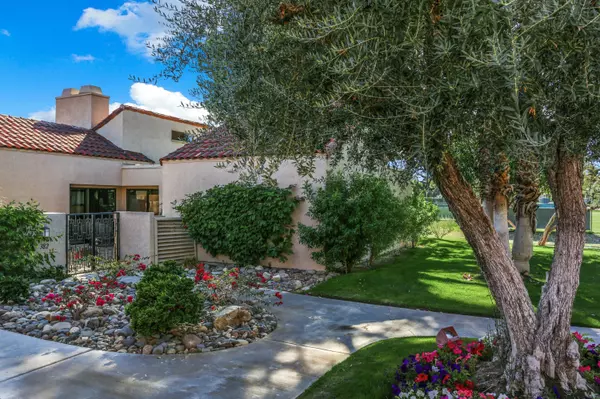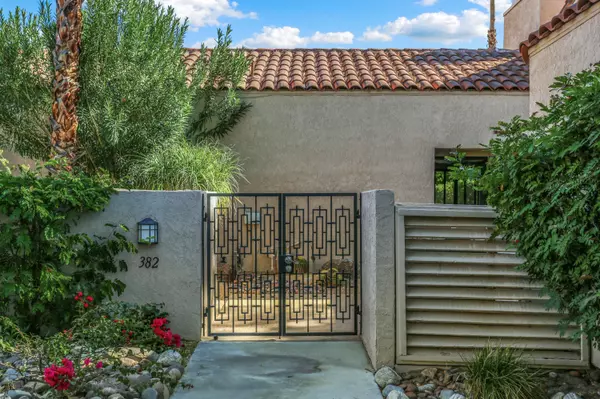
OPEN HOUSE
Sat Nov 23, 11:00am - 2:00pm
UPDATED:
11/21/2024 05:11 PM
Key Details
Property Type Condo
Sub Type Condominium
Listing Status Active
Purchase Type For Sale
Square Footage 1,535 sqft
Price per Sqft $358
Subdivision Mission Hills Country Club
MLS Listing ID 219116013DA
Bedrooms 2
Full Baths 1
Three Quarter Bath 1
Construction Status Updated/Remodeled
HOA Fees $736/mo
Land Lease Amount 4800.0
Year Built 1980
Lot Size 2,614 Sqft
Property Description
Location
State CA
County Riverside
Area Rancho Mirage
Rooms
Kitchen Gourmet Kitchen, Granite Counters, Pantry, Remodeled
Interior
Interior Features Cathedral-Vaulted Ceilings, Dry Bar, Open Floor Plan
Heating Central, Fireplace, Forced Air, Hot Water Circulator, Natural Gas
Cooling Air Conditioning, Ceiling Fan, Central
Flooring Carpet, Travertine
Fireplaces Number 2
Fireplaces Type DecorativeLiving Room, Master Retreat
Equipment Ceiling Fan, Dishwasher, Dryer, Freezer, Garbage Disposal, Gas Dryer Hookup, Hood Fan, Ice Maker, Microwave, Range/Oven, Refrigerator, Washer, Water Line to Refrigerator
Laundry Room
Exterior
Garage Covered Parking, Detached, Door Opener, Garage Is Detached, Side By Side
Garage Spaces 2.0
Fence Wrought Iron
Amenities Available Controlled Access
View Y/N No
Roof Type Tile
Handicap Access No Interior Steps
Building
Story 1
Sewer In Connected and Paid
Level or Stories Ground Level
Construction Status Updated/Remodeled
Others
Special Listing Condition Standard

The information provided is for consumers' personal, non-commercial use and may not be used for any purpose other than to identify prospective properties consumers may be interested in purchasing. All properties are subject to prior sale or withdrawal. All information provided is deemed reliable but is not guaranteed accurate, and should be independently verified.
Get More Information




