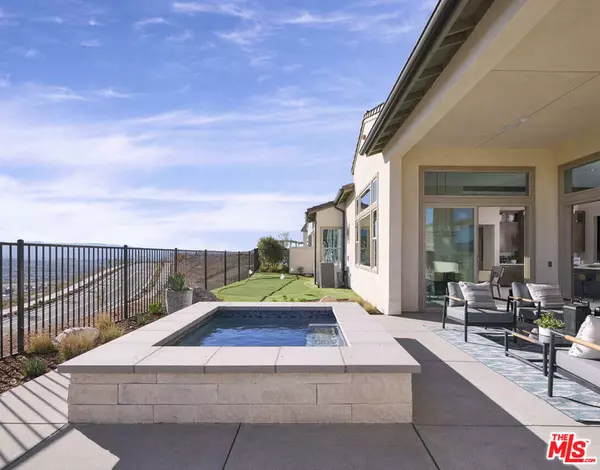
UPDATED:
11/22/2024 10:26 PM
Key Details
Property Type Single Family Home
Sub Type Single Family Residence
Listing Status Pending
Purchase Type For Sale
Square Footage 2,564 sqft
Price per Sqft $430
Subdivision Altis At Skyline
MLS Listing ID 24-445909
Style Spanish
Bedrooms 3
Full Baths 3
Construction Status New Construction
HOA Fees $295/mo
HOA Y/N Yes
Year Built 2024
Lot Size 8,559 Sqft
Property Description
Location
State CA
County Los Angeles
Area Canyon Country 1
Rooms
Other Rooms None
Dining Room 1
Kitchen Gourmet Kitchen, Island
Interior
Heating Forced Air
Cooling Air Conditioning
Flooring Carpet
Fireplaces Type None
Equipment Microwave, Range/Oven, Gas Dryer Hookup
Laundry Room
Exterior
Parking Features Driveway, Garage - 2 Car
Fence Vinyl
Pool Community
Amenities Available Banquet, Biking Trails, Basketball Court, Card Room, Clubhouse, Concierge, Conference, Controlled Access, Extra Storage, Fitness Center, Gated Community, Onsite Property Management, Pickleball, Pool, Spa
View Y/N No
View None
Roof Type Concrete, Tile
Building
Lot Description Gated Community, Front Yard, Fenced Yard, Street Lighting
Story 1
Foundation Slab
Sewer In Street
Water Public
Architectural Style Spanish
Level or Stories One
Construction Status New Construction
Schools
School District William S. Hart Union High School
Others
Special Listing Condition Standard
Pets Allowed Call

The information provided is for consumers' personal, non-commercial use and may not be used for any purpose other than to identify prospective properties consumers may be interested in purchasing. All properties are subject to prior sale or withdrawal. All information provided is deemed reliable but is not guaranteed accurate, and should be independently verified.
Get More Information




