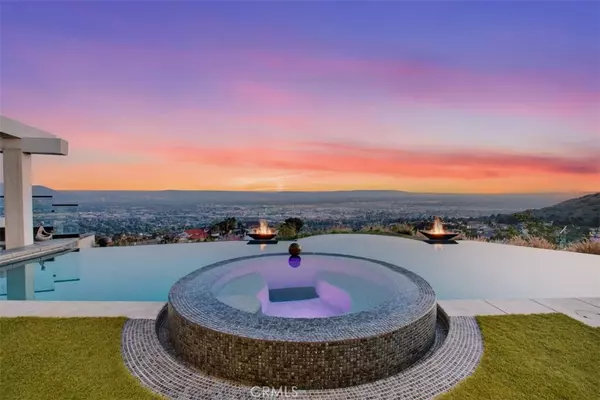
UPDATED:
11/19/2024 04:59 PM
Key Details
Property Type Single Family Home
Sub Type Single Family Residence
Listing Status Pending
Purchase Type For Sale
Square Footage 6,994 sqft
Price per Sqft $957
MLS Listing ID BB24113791
Bedrooms 6
Full Baths 9
Condo Fees $594
Construction Status Turnkey
HOA Fees $594/mo
HOA Y/N Yes
Year Built 2004
Lot Size 0.473 Acres
Property Description
Experience indoor-outdoor living at its finest with sliding pocket doors opening to expansive city views off the main living area complete with a modern wall fireplace, infinity pool and spacious outdoor BBQ area with a built in grill perfect for alfresco dining and summer gatherings. Enhance your lifestyle with a private yoga deck, designed to offer serene mountain & city views that elevate your well-being and daily rituals. A laundry room with two washers / two dryers plus a butler's pantry caters to all household needs. The formal dining room with separate wine room, refined private office/library, and three bathrooms downstairs add functionality to the home. Upper Level: Discover a generous media room with a dedicated concession area and a full bathroom. Two generous upstairs bedrooms, each with ensuite baths, offer privacy and luxury for family or guests. The sumptuous main suite boasts a fireplace, large ensuite bath with dual vanities, his & hers walk-in closets, separate tub, and glass-enclosed shower as well as a large private deck with panoramic city views. 466 SF pool house/ADU, providing versatile space for guests or creative pursuits. Additionally, there is a 1,550 SQ FT climate controlled 8 car garage with its own golf simulator, workout area and hydraulic car lift along with a motor court with a basketball area and ample additional parking. Do not miss this perfect blend of luxury, privacy, and breathtaking views.
Location
State CA
County Los Angeles
Area 610 - Burbank
Rooms
Main Level Bedrooms 1
Interior
Interior Features Multiple Staircases, Bedroom on Main Level, Entrance Foyer, Primary Suite, Walk-In Pantry, Wine Cellar, Walk-In Closet(s)
Cooling Central Air, See Remarks
Fireplaces Type Dining Room, Family Room, Living Room, Primary Bedroom
Fireplace Yes
Laundry Laundry Room
Exterior
Garage Spaces 8.0
Garage Description 8.0
Pool Heated, Infinity, In Ground, Private
Community Features Biking, Curbs, Foothills, Gutter(s), Hiking, Mountainous, Street Lights, Sidewalks, Gated
Amenities Available Controlled Access, Management, Outdoor Cooking Area, Barbecue, Picnic Area, Tennis Court(s)
View Y/N Yes
View City Lights
Attached Garage Yes
Total Parking Spaces 8
Private Pool Yes
Building
Lot Description 0-1 Unit/Acre
Dwelling Type House
Story 2
Entry Level Two
Sewer Public Sewer
Water Public
Level or Stories Two
New Construction No
Construction Status Turnkey
Schools
Elementary Schools Jefferson
Middle Schools John Muir
High Schools Burbank
School District Burbank Unified
Others
HOA Name Burbank Hills Community
Senior Community No
Tax ID 2471055010
Security Features Prewired,Carbon Monoxide Detector(s),Fire Detection System,Fire Sprinkler System,Gated Community,Smoke Detector(s)
Acceptable Financing Cash, Cash to New Loan
Listing Terms Cash, Cash to New Loan
Special Listing Condition Standard

Get More Information




