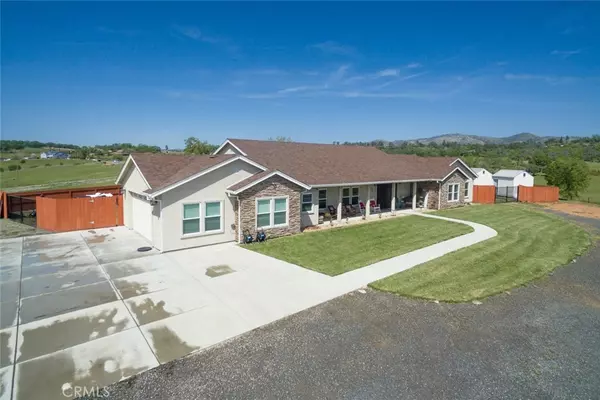
UPDATED:
10/02/2024 07:46 PM
Key Details
Property Type Single Family Home
Sub Type Single Family Residence
Listing Status Active
Purchase Type For Sale
Square Footage 2,739 sqft
Price per Sqft $310
MLS Listing ID OR24069142
Bedrooms 3
Full Baths 2
Half Baths 1
Construction Status Turnkey
HOA Y/N No
Year Built 2019
Lot Size 10.850 Acres
Property Description
Location
State CA
County Butte
Zoning RR-5
Rooms
Other Rooms Shed(s)
Main Level Bedrooms 3
Interior
Interior Features Breakfast Bar, Built-in Features, Ceiling Fan(s), Coffered Ceiling(s), Granite Counters, High Ceilings, Open Floorplan, Recessed Lighting, All Bedrooms Down, Primary Suite, Walk-In Closet(s)
Heating Central
Cooling Central Air
Flooring Carpet, Tile
Fireplaces Type None
Fireplace No
Appliance Dishwasher, Electric Range, Disposal, Microwave, Water Softener, Tankless Water Heater
Laundry Laundry Room
Exterior
Exterior Feature Rain Gutters
Garage Driveway, RV Hook-Ups, RV Access/Parking, Garage Faces Side
Garage Spaces 2.0
Garage Description 2.0
Fence Wood
Pool Diving Board, Gunite, Pool Cover, Private
Community Features Biking, Foothills, Fishing, Hiking, Horse Trails, Lake, Rural
Utilities Available Electricity Connected, Propane, Sewer Connected, Water Connected
View Y/N Yes
View Valley
Roof Type Composition
Accessibility Accessible Hallway(s)
Porch Concrete, Covered, Deck, Front Porch, Patio
Attached Garage Yes
Total Parking Spaces 2
Private Pool Yes
Building
Lot Description Back Yard, Gentle Sloping, Sprinklers Timer
Dwelling Type House
Story 1
Entry Level One
Foundation Slab
Sewer Septic Type Unknown
Water Well
Architectural Style Contemporary
Level or Stories One
Additional Building Shed(s)
New Construction No
Construction Status Turnkey
Schools
School District Oroville Union
Others
Senior Community No
Tax ID 027010034000
Security Features Carbon Monoxide Detector(s),Fire Sprinkler System,Smoke Detector(s)
Acceptable Financing Cash, Conventional
Horse Feature Riding Trail
Listing Terms Cash, Conventional
Special Listing Condition Standard

Get More Information




