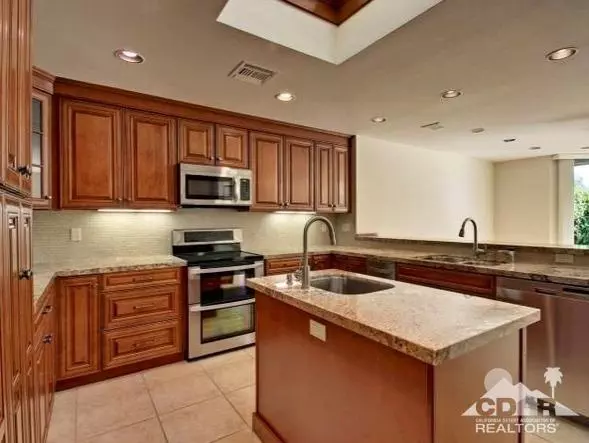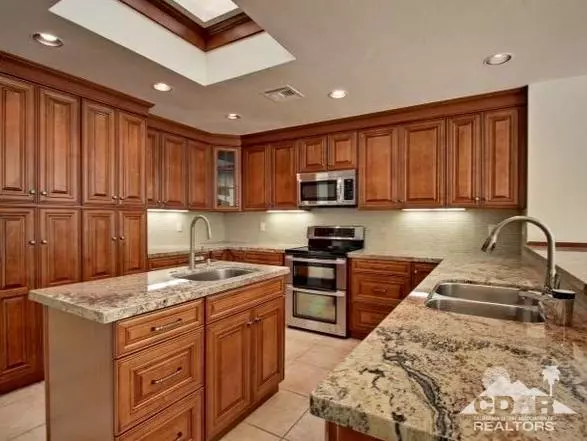
UPDATED:
05/16/2021 02:19 PM
Key Details
Property Type Condo
Sub Type Condominium
Listing Status Active
Purchase Type For Sale
Square Footage 3,236 sqft
Price per Sqft $262
Subdivision The Springs Country Club
MLS Listing ID 219062118
Style Contemporary
Bedrooms 3
Full Baths 3
HOA Y/N Yes
Year Built 1984
Lot Size 6,969 Sqft
Acres 0.16
Property Description
Location
State CA
County Riverside
Area 321 - Rancho Mirage
Interior
Heating Forced Air
Cooling Air Conditioning, Ceiling Fan(s)
Fireplaces Number 2
Fireplaces Type Gas Log
Furnishings Unfurnished
Exterior
Garage false
Garage Spaces 2.0
Pool Community, Heated
View Y/N true
View Mountain(s), Panoramic, Pool
Private Pool Yes
Building
Story 1
Entry Level One
Sewer In, Connected and Paid
Others
HOA Fee Include Clubhouse, Insurance, Security, Trash
Senior Community No
Special Listing Condition Standard
Get More Information




